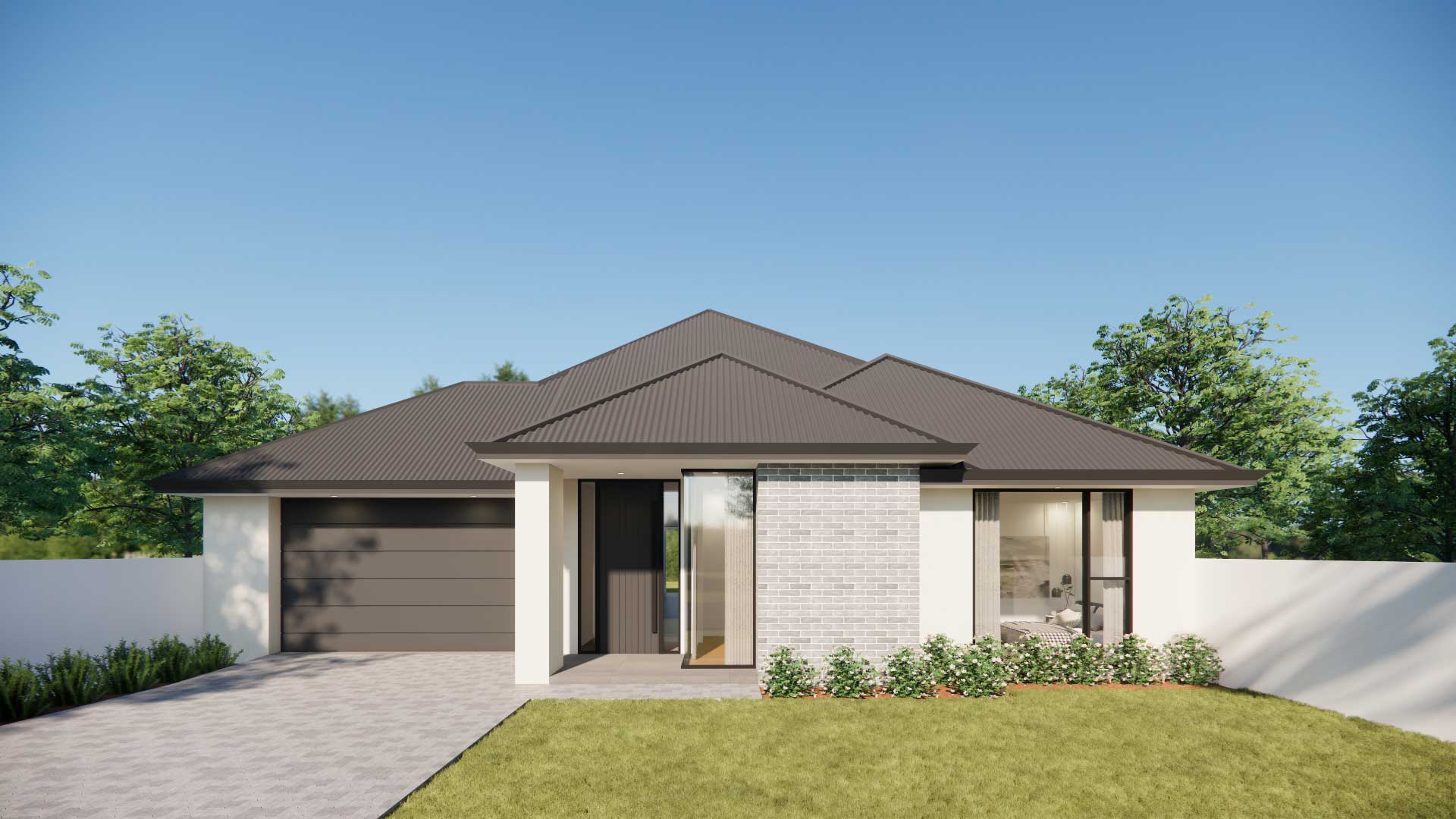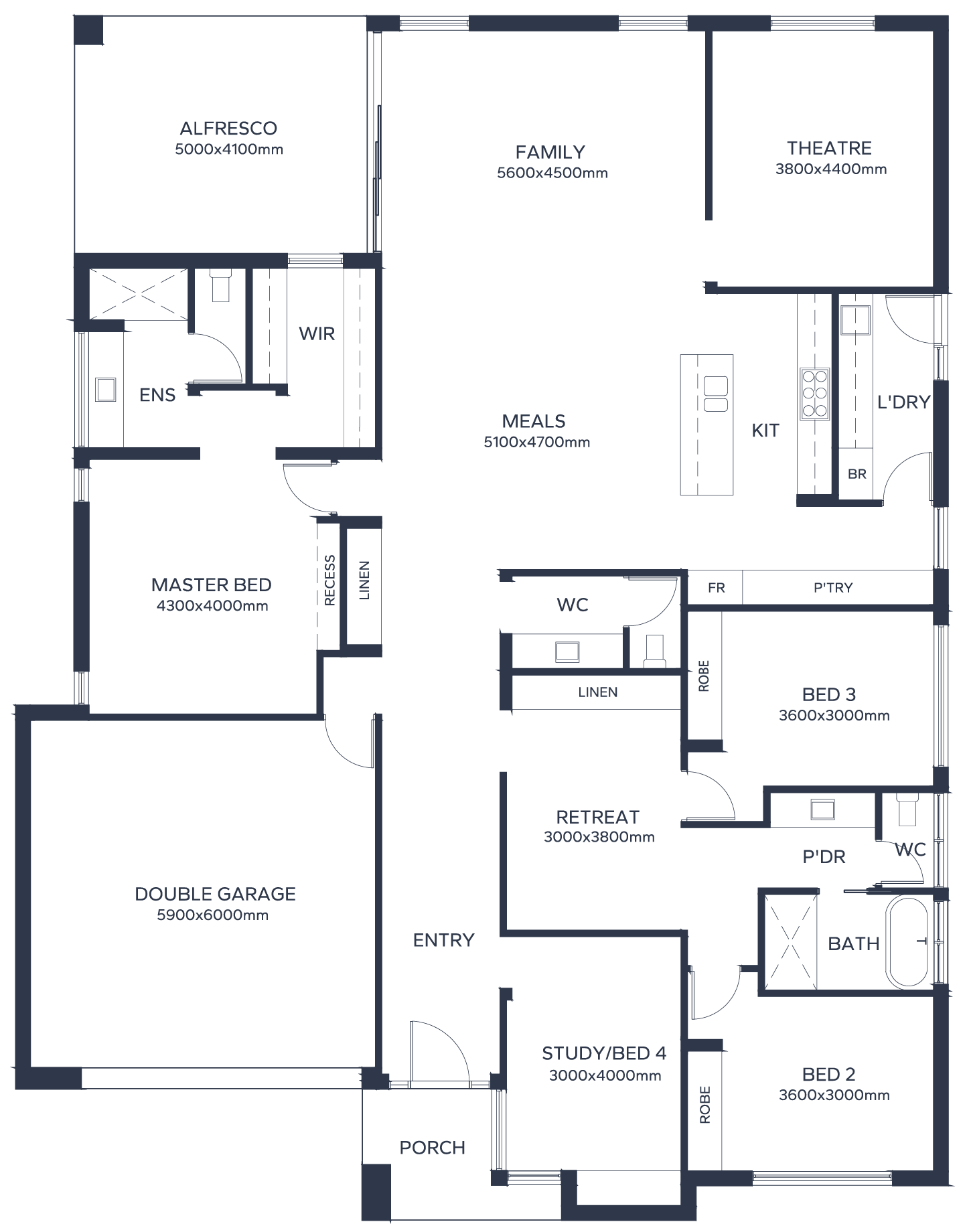MHB-15
Single Storey 4 Bedroom

You’ll love everything about this stunning 4 bedroom house plan.
Offering flexibility for a growing family, this single storey modern home plan (4 bedrooms, 2.5 bathrooms) offers endless possibilities for a growing family: a spacious master suite, a home theatre, retreat, vast kitchen, dining and living area and great alfresco space.
A spacious entry and hall opens up to a view of the open plan living area, where you’ll discover a cleverly-designed contempoarary kitchen, plus a laundry situated off the pantry (with handy external access to the side of the home). The open plan area in the heart of the home is the perfect layout to have both a large dining table and great family room set-up.
There’s even a theatre room off to the side of the family room for fun Friday night movies, or you could repurpose this space as a cosy lounge for adults to retreat to after dinner. If you’ve been browsing home designs with theatre rooms, you’ll notice this one is conveniently located away from the bedrooms, so there’s no need to worry about keeping people awake if you’re watching a movie late at night.
Experience year-round comfortable and stylish living in this most flexible of modern home plans. Featuring 4 bedrooms, 3 at the front of the house, and with the master suite privately tucked away at the back of the home, this home offers the winning combination of space and flexibility.
Bedroom 4 is directly off the front entry, so would also make a great study if that better suits your needs, and has a built in desk. Bedrooms 2 and 3 both have built-in-robes and are accessed via a retreat that would make a great playroom or rumpus room for teenagers (or tweenagers!).
Like all MyHomeBuild designs, our modern home plans (4 bedrooms) are completely customisable to your needs.
Features
- Single storey
- 4 bedrooms
- 2.5 bathrooms
- Luxurious master suite at the rear of the home
- Bedrooms 2 and 3 accessed via a retreat
- Bedroom 4 includes a built in desk
- Home theatre
- Modern kitchen with large pantry
- Euro or Smeg appliances
- Laundry (internal/external access)
- Alfresco area
- 2700mm ceilings throughout
Home Dimensions
Alfresco
Features
- Single storey
- 4 bedrooms
- 2.5 bathrooms
- Luxurious master suite at the rear of the home
- Bedrooms 2 and 3 accessed via a retreat
- Bedroom 4 includes a built in desk
- Home theatre
- Modern kitchen with large pantry
- Euro or Smeg appliances
- Laundry (internal/external access)
- Alfresco area
- 2700mm ceilings throughout
