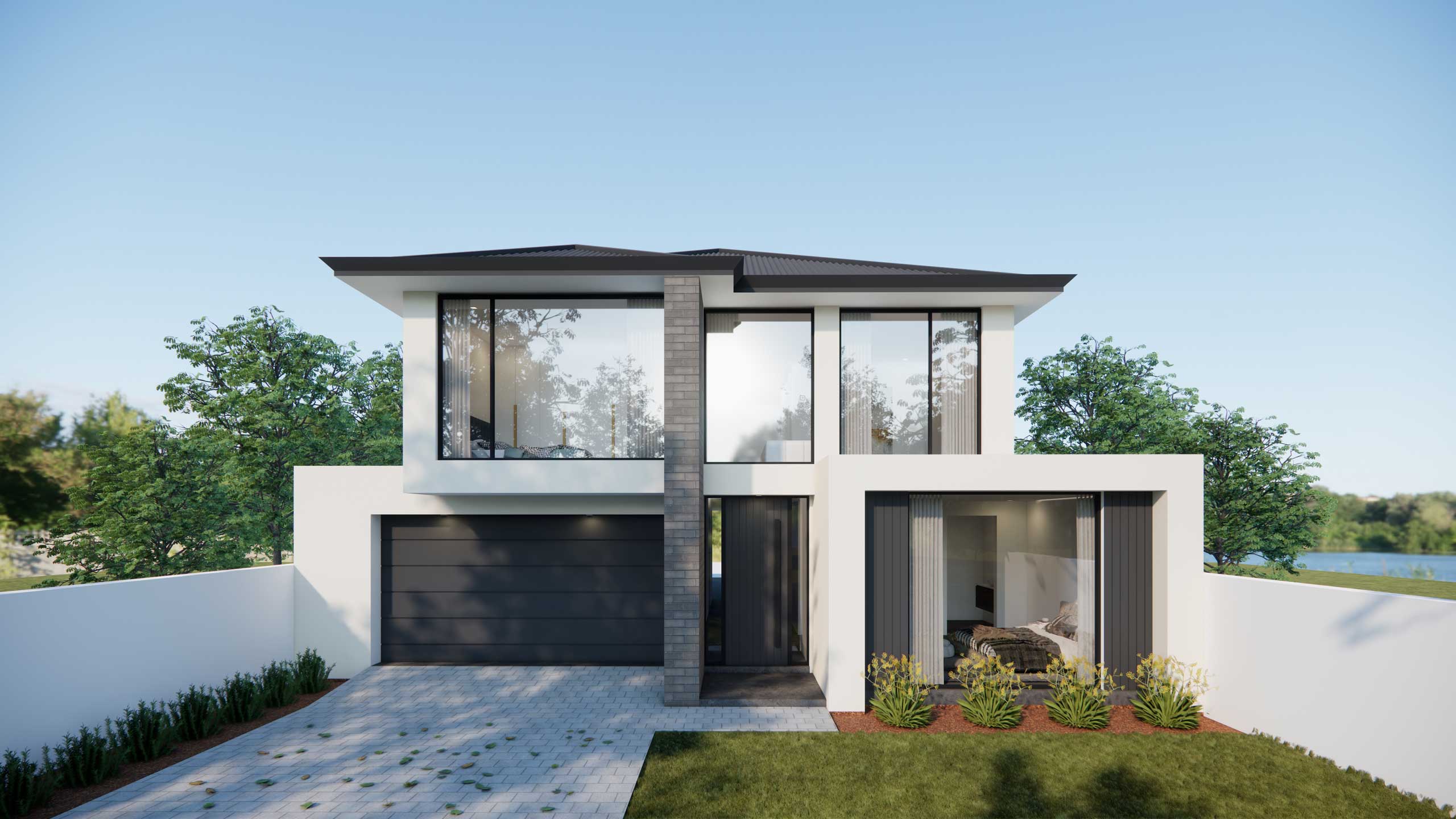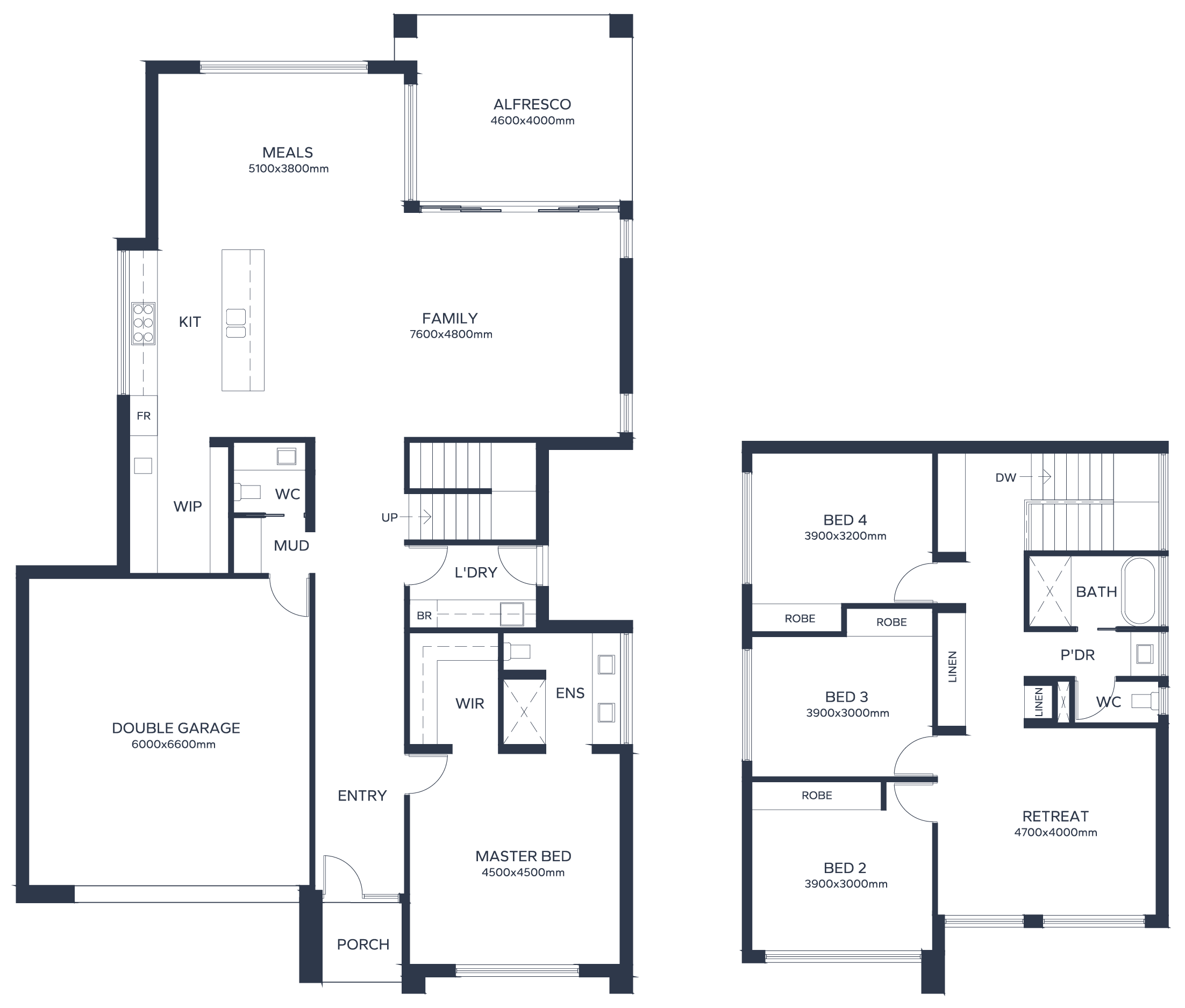MHB-20
Double Storey 4 Bedroom

You’ll love everything about this stunning 4 bedroom house plan.
Double storey, 2.5 bathrooms, with private master suite and additional retreat space on the upper level, butler’s pantry and mudroom, this modern home is masterfully designed and makes great use of space.
The front facade of this commanding 4 bedroom house plan (double storey, both with floor to ceiling windows) offers unparalleled street appeal. This is undoubtedly a modern home of distinction. The lower level boasts a sprawling master suite complete with an ensuite with double sinks, and a vast open plan kitchen, dining and living area.
The spacious interior living area is complemented by a beautiful alfresco; this home truly offers versatile year-round comfort, perfect for the South Australian lifestyle. The contemporary kitchen layout has a luxury walk-in butler’s pantry and is flooded with natural light from nearly every direction.
A generous sized laundry with internal and external access is conveniently located across the hall from the mudroom, behind which a half bathroom is discreetly tucked away. The upper level of this elegant home has 3 bedrooms with built-in-robes, a study nook, bathroom and retreat, making it the perfect family home for your family to grow into.
Like all MyHomeBuild designs, this 4 bedroom modern house plan (double storey) is completely customisable to your needs.
Features
- Double storey house
- Master bedroom downstairs
- 3 bedrooms downstairs
- Light-soaked open plan living
- Entertainer’s kitchen
- Butler’s pantry
- Euro or Smeg appliances
- Large alfresco area
- Laundry (internal/external access)
- Mudroom
- Double garage
- 2700mm ceilings throughout
Home Dimensions
Alfresco
Features
- Double storey house
- Master bedroom downstairs
- 3 bedrooms downstairs
- Light-soaked open plan living
- Entertainer’s kitchen
- Butler’s pantry
- Euro or Smeg appliances
- Large alfresco area
- Laundry (internal/external access)
- Mudroom
- Double garage
- 2700mm ceilings throughout
