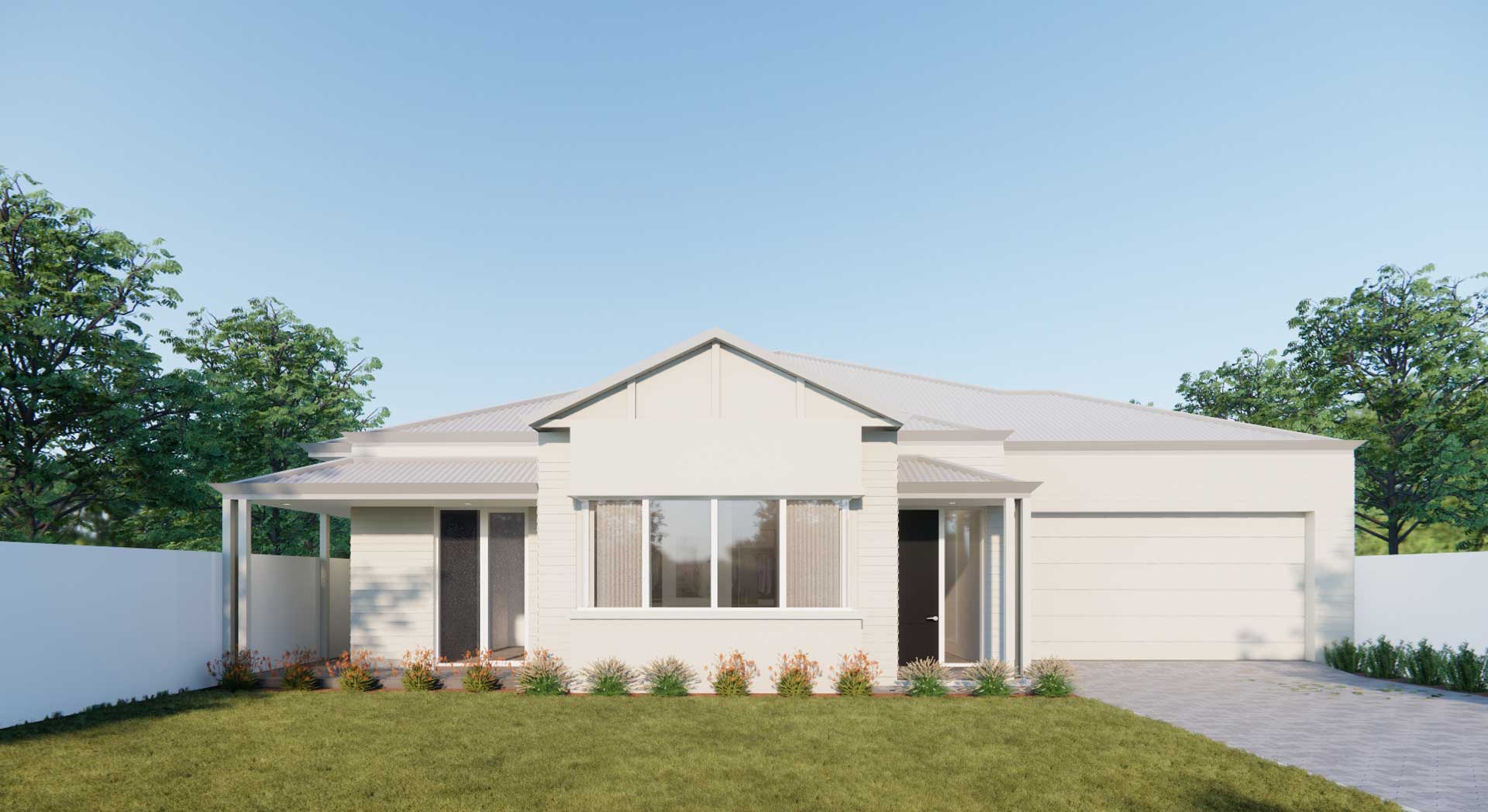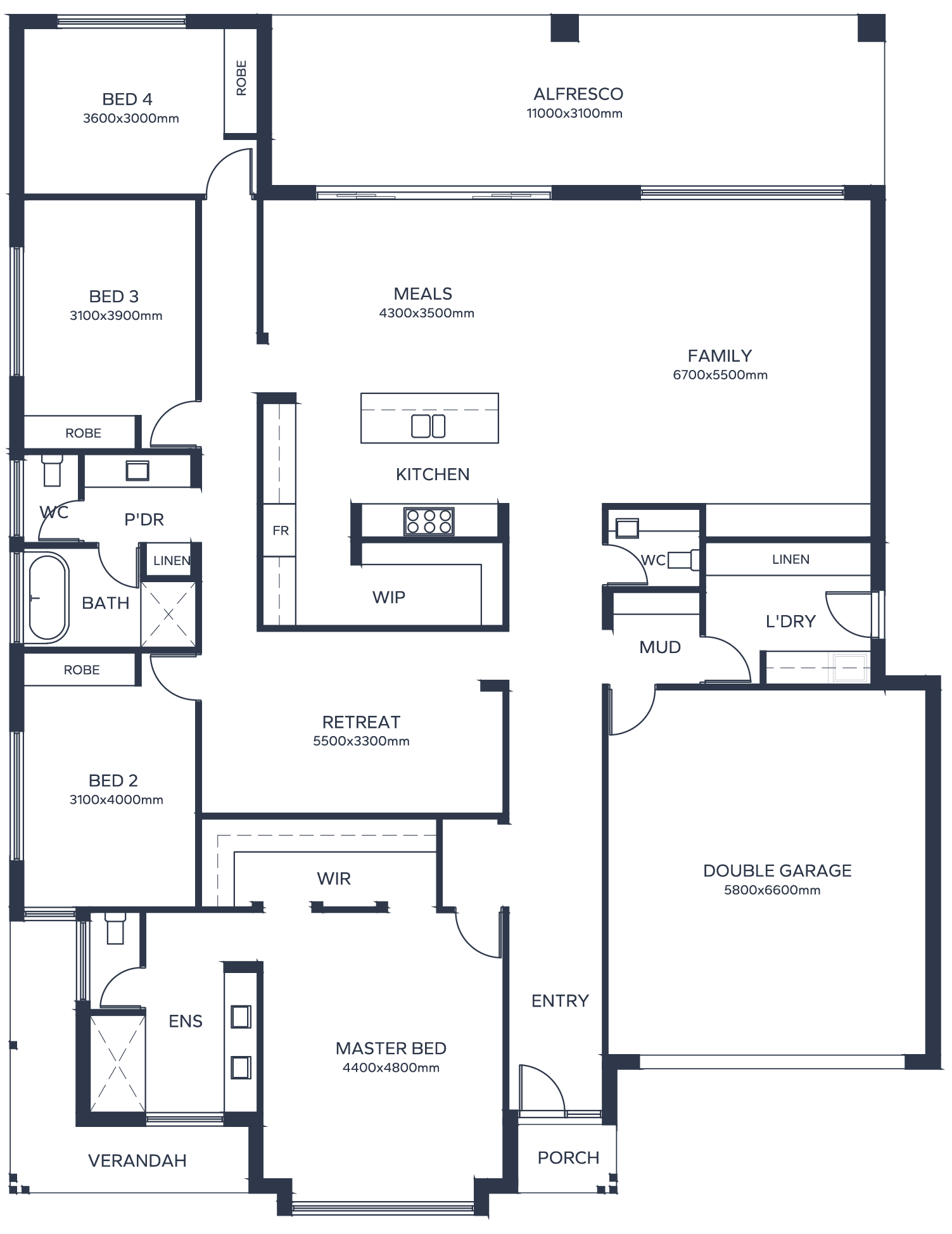MHB-26
Single Storey 4 Bedroom

You’ll love everything about this stunning 4 bedroom house plan.
This 4 bedroom house plan (single storey) combines the best style elements of outback country chic house designs with contemporary touches to create a stunning and distinctive home that would look amazing in the leafy suburbs or the rolling Adelaide Hills. With 2.5 bathrooms, a wrap-around verandah and a stately front parlour entrance, this is truly the quintessential Australian family home.
The wrap-around classic Australian verandah and front parlour entrance create a classically elegant facade, with this outback country chic house design aesthetic continuing inside. The spacious master suite is located at the front of the home, framed by the verandah, and features a contemporary ensuite with double sinks and a large walk-in-robe.
A further three bedrooms are located at the back of the home adjacent to the open plan kitchen, dining and living area, which all have easy access to the main bathroom via a private hallway (an additional powder room is located on the other side of the home for when you’re entertaining).
While you’ll want to spend all your time in the light-drenched open plan living area, which overlooks an extensive alfresco, this thoughtful design also features a versatile retreat, which is perfectly located to be a second living area for children or teens to use as a rumpus room or homework space.
Of course, no Australian country chic house design is complete without a mudroom. In this home you’ll find it directly off the double garage, and it leads straight into the laundry – a practical inclusion that makes a world of difference in keeping your home clean and clutter-free!
Like all MyHomeBuild designs, this 4 bedroom house plan (single storey) is customisable depending on your needs.
Features
- 4 bedroom house plan
- 2.5 bathrooms
- Classic outback country chic house design
- Wrap-around verandah
- Luxury master suite with a double sink ensuite
- Huge open plan living area and additional retreat
- Modern kitchen design
- Choose from Euro or Smeg appliances
- Mudroom connected to the laundry
- Double garage
- Sprawling alfresco area
- 2700mm ceilings throughout
Home Dimensions
Verandah
Alfresco
Features
- 4 bedroom house plan
- 2.5 bathrooms
- Classic outback country chic house design
- Wrap-around verandah
- Luxury master suite with a double sink ensuite
- Huge open plan living area and additional retreat
- Modern kitchen design
- Choose from Euro or Smeg appliances
- Mudroom connected to the laundry
- Double garage
- Sprawling alfresco area
- 2700mm ceilings throughout
