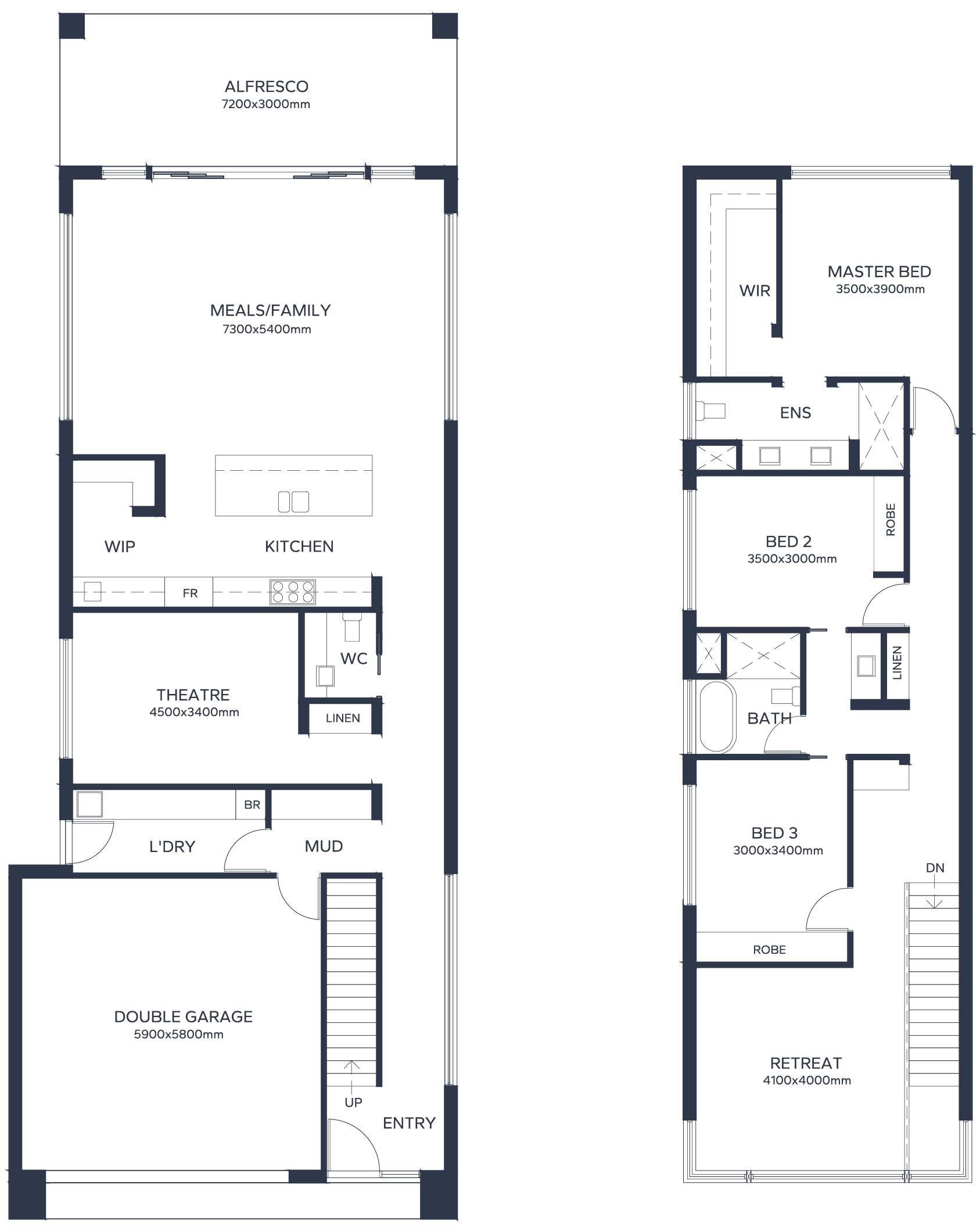MHB-28
Double Storey 3 Bedroom

You’ll love everything about this stunning 3 bedroom house plan.
Imposing and grand, this modern 2 storey, 3 bedroom house is made for entertaining. From barbecues to movie nights, this home will help take your family’s lifestyle to the next level, featuring a home theatre, retreat room, study nook and a large alfresco area, as well as a double garage and mudroom.
Bedrooms and shared spaces have been separated in this 2 storey, 3 bedroom house to create areas of privacy and flexible living space. The lower level has a home theatre, extremely spacious open plan kitchen, dining and living area, which overlooks a stunning alfresco area spanning the house width. The second storey is designed to accommodate all your family’s needs, consisting of a master bedroom with walk-in-robe and ensuite, a retreat with an enviable amount of natural light, and two further bedrooms.
If you’re looking for a home to entertain in and have been looking at house plans with large alfresco areas, this just may be your dream design. The ground floor features a home theatre and an open plan kitchen/family area that overlooks a spacious alfresco that spans the entire width of the home.
A walk-in-pantry is tucked neatly to the side of the modern kitchen, while the practical mudroom and laundry with internal and external access is conveniently located adjacent to the double garage, leaving all your to-be-folded towels safely out of sight of any guests!
If you continue exploring this home upstairs, you’ll find a light and airy dedicated space for bedrooms, with an additional retreat room overlooking the street that would be perfect as a teenager’s retreat or rumpus room, and even a bonus study nook. The extravagant master suite is located at the rear of the home, with a luxurious ensuite bathroom with double sinks and a walk-in-robe of your dreams. The other two bedrooms have plenty of natural light and built in robes, and share their own bathroom.
Like all MyHomeBuild designs, this 2 storey, 3 bedroom house is customisable depending on your needs.
Features
- 2 storeys
- 3 bedrooms
- 2.5 bathrooms
- Striking street presence
- Large alfresco
- Open plan living
- Contemporary kitchen
- Choose from Euro or Smeg appliances
- Home theatre
- Retreat
- Study nook
- Master suite with double vanity ensuite
- Abundance of storage throughout
- Connected mudroom and laundry
- 2700mm ceilings throughout
Home Dimensions
Alfresco
Features
- 2 storeys
- 3 bedrooms
- 2.5 bathrooms
- Striking street presence
- Large alfresco
- Open plan living
- Contemporary kitchen
- Choose from Euro or Smeg appliances
- Home theatre
- Retreat
- Study nook
- Master suite with double vanity ensuite
- Abundance of storage throughout
- Connected mudroom and laundry
- 2700mm ceilings throughout
