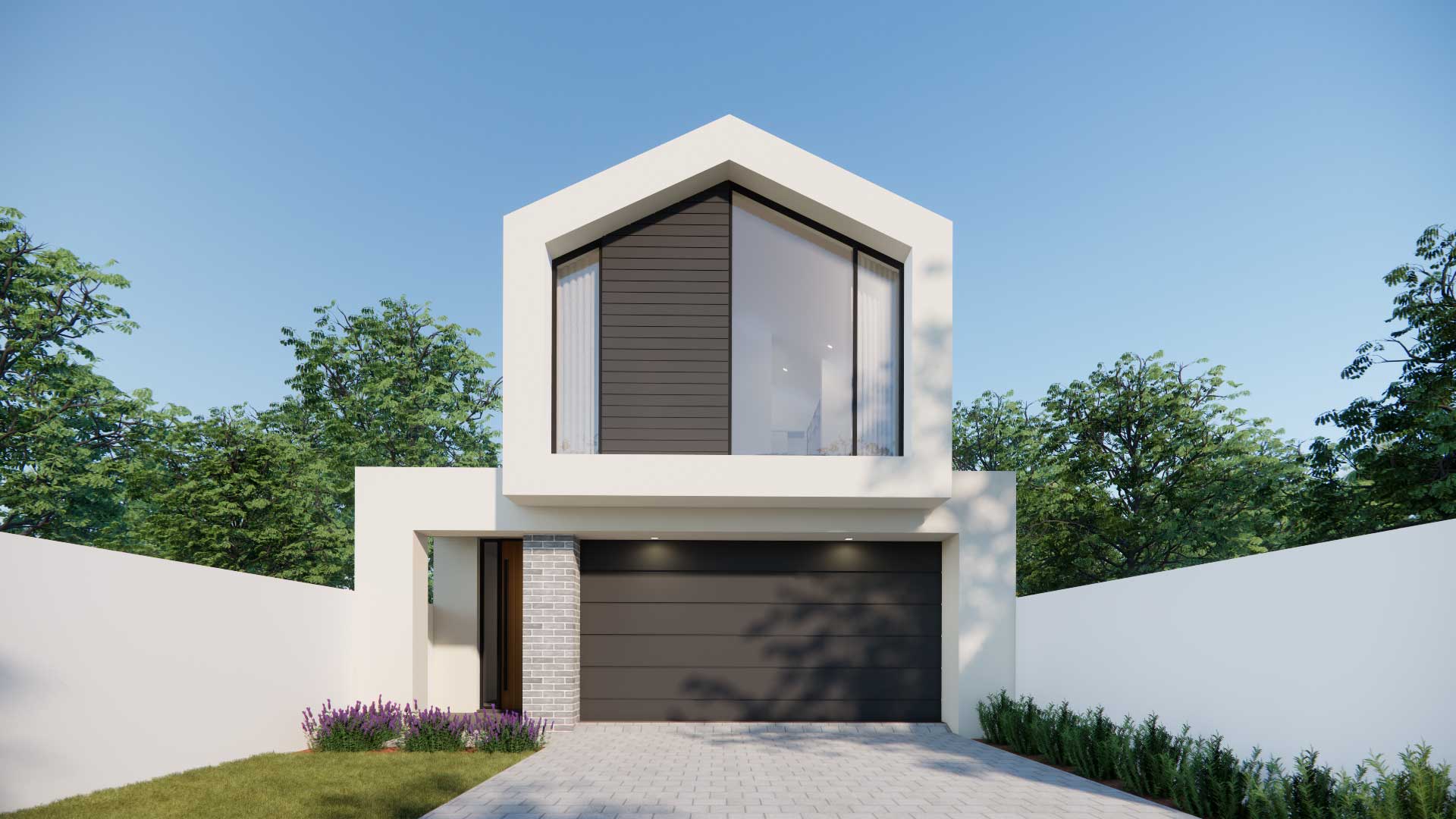MHB-35
Double Storey 4 Bedroom

You’ll love everything about this stunning 4 bedroom house plan.
Made for year-round entertaining, this 4 bedroom, 2 storey house plan features 2.5 bathrooms, two ground floor living areas, butler’s pantry, a double garage and a handy study nook.
Striking and dramatic, this 4 bedroom, 2 storey house plan is stunning and exudes originality from every aspect. Everywhere you look, this home’s layout is sure to delight. Enter the home through the grand entranceway, and be guided down the hall through to the large open plan kitchen and living area overlooking the alfresco, with room for a large dining table. The kitchen has been designed for entertaining, with a butler’s pantry to help make prepping for a party easy! The ground floor also features a retreat that could be used as a rumpus room, reading room, extra lounge room or formal dining – the possibilities are endless.
The bedrooms, including a deluxe master suite, and a private study, are all on the first floor. The master bedroom is a real show-stopper, with huge floor to ceiling pitched windows flooding the room in natural light, a walk-in-robe and contemporary ensuite bathroom. Upstairs also includes three more large bedrooms with built-in-robes, which share the main bathroom at the back of the house (serviced by a separate toilet).
This 4 bedroom, 2 storey house plan is much larger than it appears from the outside, with an abundance of room for your family and friends. This truly is a house plan for entertaining!
Like all MyHomeBuild designs, our 4 bedroom, 2 storey house plans are customisable depending on your needs.
Features
- 2 storeys
- All bedrooms upstairs
- Striking front facade and great street appeal
- Flexible retreat area downstairs
- Open plan living area
- Butler’s pantry
- Choose from Euro or Smeg appliances
- 4 bedrooms
- 2.5 bathrooms
- Study
- Luxury master suite flooded with natural light
- 2700mm ceilings throughout
Home Dimensions
Alfresco
Features
- 2 storeys
- All bedrooms upstairs
- Striking front facade and great street appeal
- Flexible retreat area downstairs
- Open plan living area
- Butler’s pantry
- Choose from Euro or Smeg appliances
- 4 bedrooms
- 2.5 bathrooms
- Study
- Luxury master suite flooded with natural light
- 2700mm ceilings throughout
