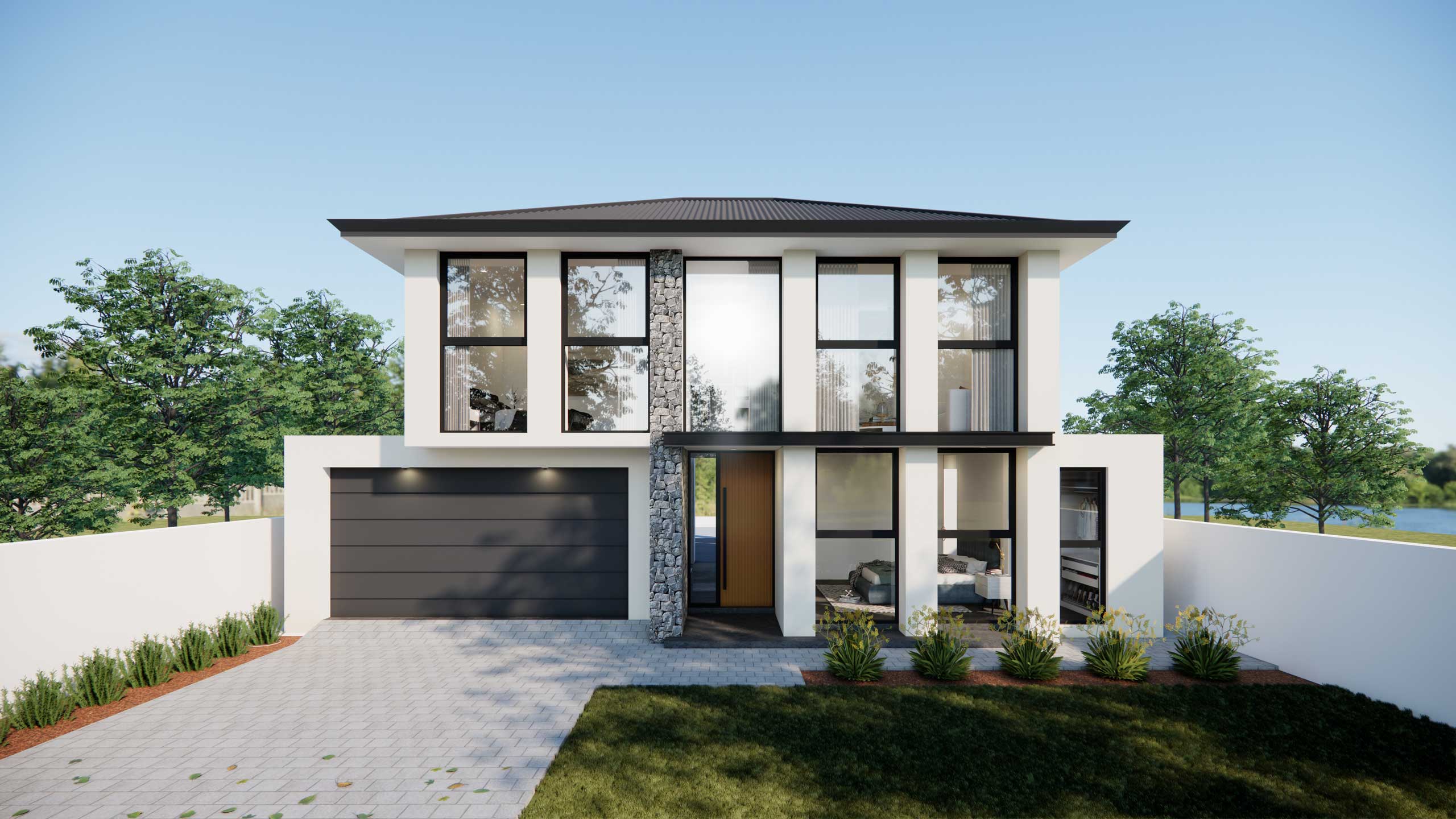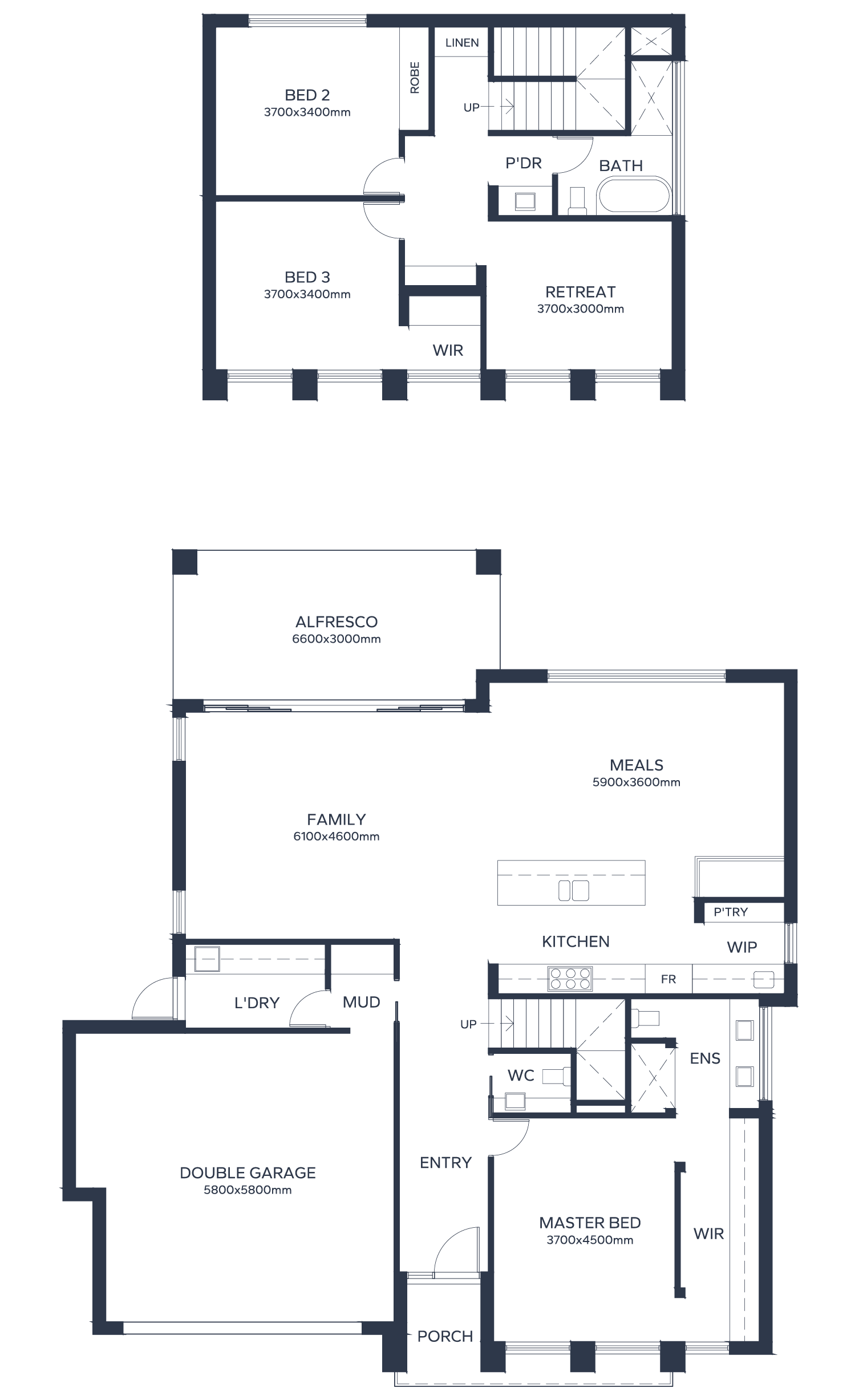MHB-2
Double Storey 3 Bedroom

You’ll love everything about this stunning 3 bedroom house plan.
This two-level, 3 bedroom, 2 living room house plan also includes 3 bathrooms, a double garage, and downstairs alfresco area.
With an abundance of natural light, this clever home provides flexibility and indoor/outdoor open plan areas, as well as privacy with separate living spaces located on each level.
Downstairs, the double garage opens out to a mud room, ideal for stashing away school bags, coats, hats and all those other bits and bobs that you don’t want cluttering up the entranceway. Adjacent to the mud room is a separate laundry space with handy external access.
Walk along the wide, elongated hallway and you’ll arrive in a light-soaked, open-plan living area. The kitchen is an entertainer’s dream: an expansive island bench features a double sink and under-bench storage, and the walk-in-pantry boasts a second sink and an abundance of smart storage, including dedicated space to display wine.
The kitchen overlooks a generous dining space with outside views. Adjacent to the dining area is the downstairs living room, which opens out to a covered alfresco area that’s ideal for year-round entertaining.
Also situated on the lower level is the master suite, which features a hotel-style walk-in-robe and generous ensuite with double sinks.
Upstairs, you’ll find the perfect configuration for a family craving some extra space. The open-plan living space is an ideal teenage retreat (or a second lounge space for parents banished upstairs!), and the two generous sized bedrooms both boast loads of storage. A shared upstairs bathroom includes both a shower and bath.
Like all MyHomeBuild designs, this 3 bedroom, 2 living room house plan is customisable depending on your needs.
Features
- 3 bedroom
- 2 living room
- Natural light
- Lots of windows
- Indoor/outdoor open plan
- Flexible living
- Master suite downstairs
- 2 extra bedrooms upstairs
- Separate spaces for parents/children
- Entertainer’s kitchen with island bench
- Smeg or Euro appliances
- Walk-in-pantry with second sink
- Dedicated space to display wine
- Downstairs alfresco area
- 2700mm ceilings throughout
Home Dimensions
Alfresco
Features
- 3 bedroom
- 2 living room
- Natural light
- Lots of windows
- Indoor/outdoor open plan
- Flexible living
- Master suite downstairs
- 2 extra bedrooms upstairs
- Separate spaces for parents/children
- Entertainer’s kitchen with island bench
- Smeg or Euro appliances
- Walk-in-pantry with second sink
- Dedicated space to display wine
- Downstairs alfresco area
- 2700mm ceilings throughout
