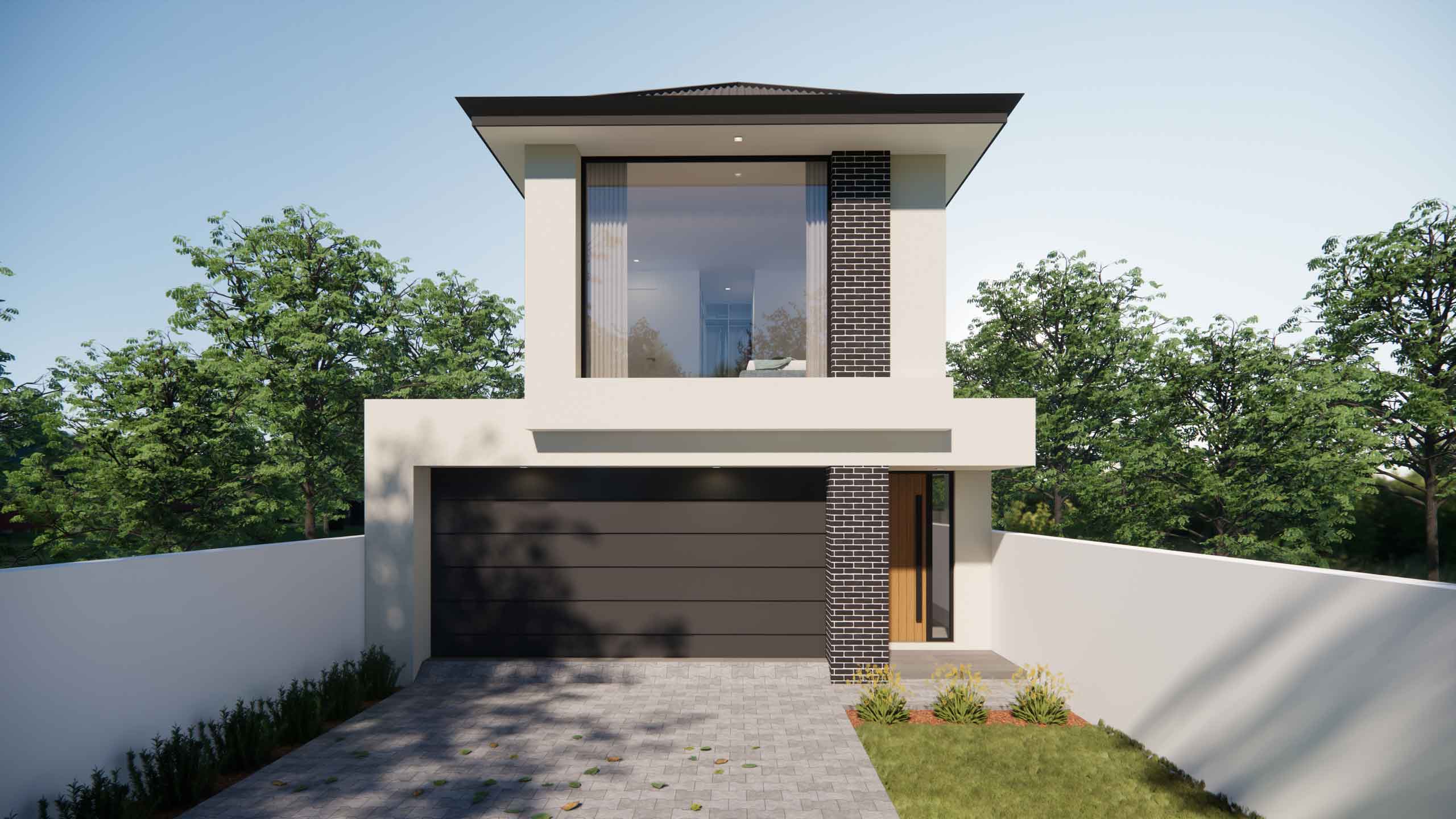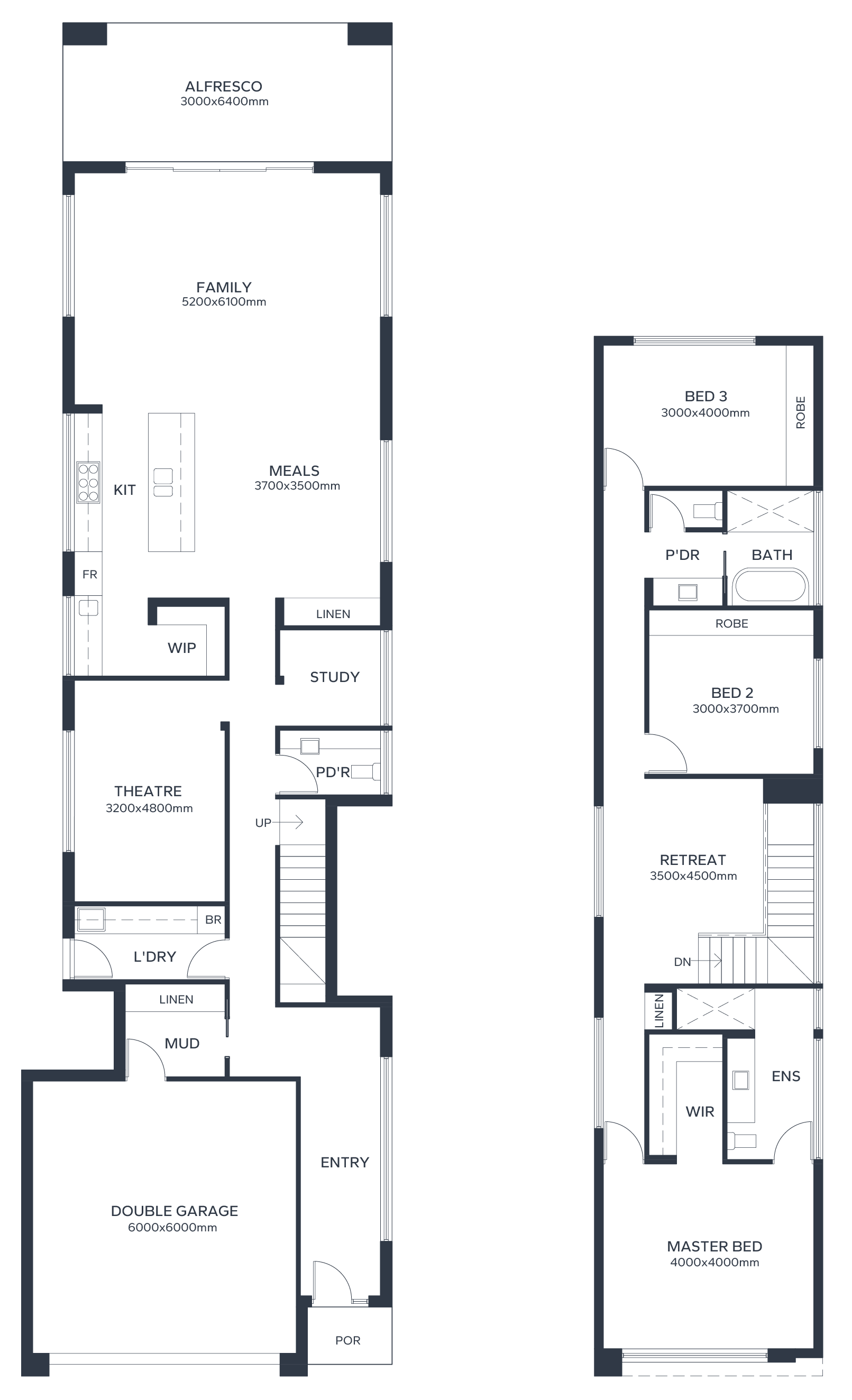MHB-34
Double Storey 3 Bedroom

You’ll love everything about this stunning 3 bedroom house plan.
There’s something for everyone in this delightful, modern 2 storey, 3 bedroom house plan: a home theatre room, home office, alfresco, and second living area upstairs!
The lower level offers the perfect mix of functionality and fun: there’s a home theatre room, so your evening and school holiday entertainment plans are all set. There’s even a private study, so if you work from home, you’re sorted. It’s rare to find a 2 storey, 3 bedroom house plan so thoughtful and with so many lifestyle luxuries!
This innovative 2 storey 3 bedroom house plan has bedrooms zoned upstairs, with a superb master suite in prime position at the front of the house, and separated from the other bedrooms by a generous retreat space that could be used for a variety of purposes. The further two bedrooms have built-in-robes and are separated by a bathroom. Downstairs is a combination of fun and practicality, with a home theatre, study or home office and large open plan kitchen and family area.
There’s even a mudroom off the double garage, so you won’t accumulate any clutter in the entryway which includes a generous cupboard that could be used for linen or extra garage storage, conveniently located next to the laundry (which you can access through an internal or external door).
Like all MyHomeBuild designs, our 2 storey, 3 bedroom house plans are customisable depending on your needs.
Features
- 2 storey
- 3 bedrooms
- 2.5 bathrooms
- Home theatre room
- Private study
- Retreat space upstairs
- Modern master suite
- Mudroom
- Kitchen with walk-in-pantry
- Choose from Euro or Smeg appliances
- 2700mm ceilings throughout
Home Dimensions
Alfresco
Features
- 2 storey
- 3 bedrooms
- 2.5 bathrooms
- Home theatre room
- Private study
- Retreat space upstairs
- Modern master suite
- Mudroom
- Kitchen with walk-in-pantry
- Choose from Euro or Smeg appliances
- 2700mm ceilings throughout
