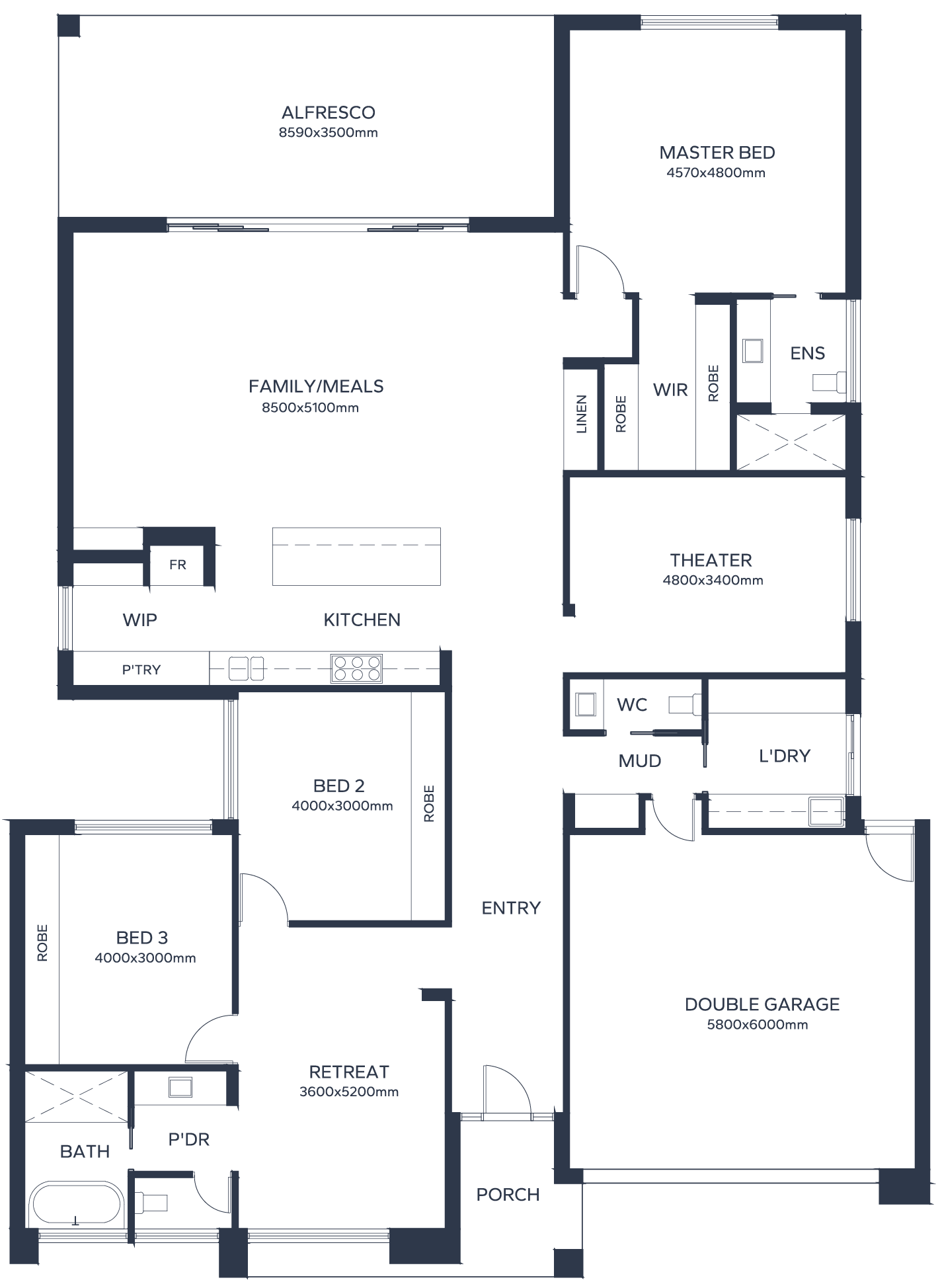MHB-42
Single Storey 3 Bedroom

You’ll love everything about this stunning 3 bedroom house plan.
The striking appearance of a “floating roof” design creates an airy, sophisticated aesthetic, ensuring your home stands out while blending seamlessly into its surroundings. This three-bedroom haven is perfectly tailored for families or those who value space and luxury. The generous master bedroom has a walk-in robe, and ensuite while the separate private retreat can be used as a study or a place to relax, the additional bedrooms are spacious and inviting, ideal for family or guests. The home theatre is the ultimate space for entertaining, providing the perfect setting for movie nights or binge watching your favourite shows.
Features
- Stunning single storey facade with serious street appeal
- 3 bed, 2.5 bath floor plan
- Space for a growing family, in an affordable 3 bedroom home
- Spacious master suite with ensuite
- Home theatre
- Choose from Smeg or Euro appliances
- Contemporary kitchen with large counter space
Home Dimensions
Alfresco
Features
- Stunning single storey facade with serious street appeal
- 3 bed, 2.5 bath floor plan
- Space for a growing family, in an affordable 3 bedroom home
- Spacious master suite with ensuite
- Home theatre
- Choose from Smeg or Euro appliances
- Contemporary kitchen with large counter space
