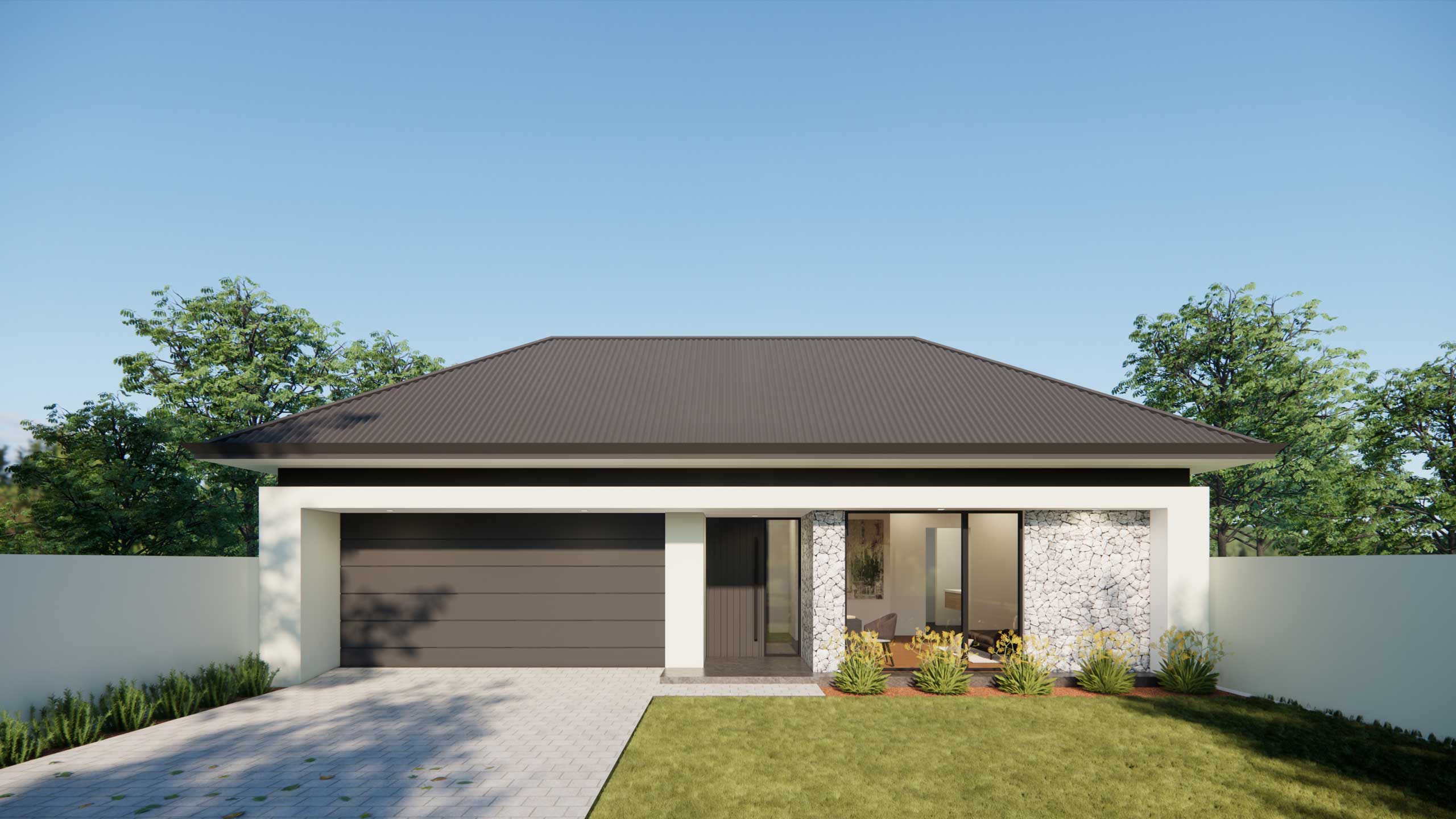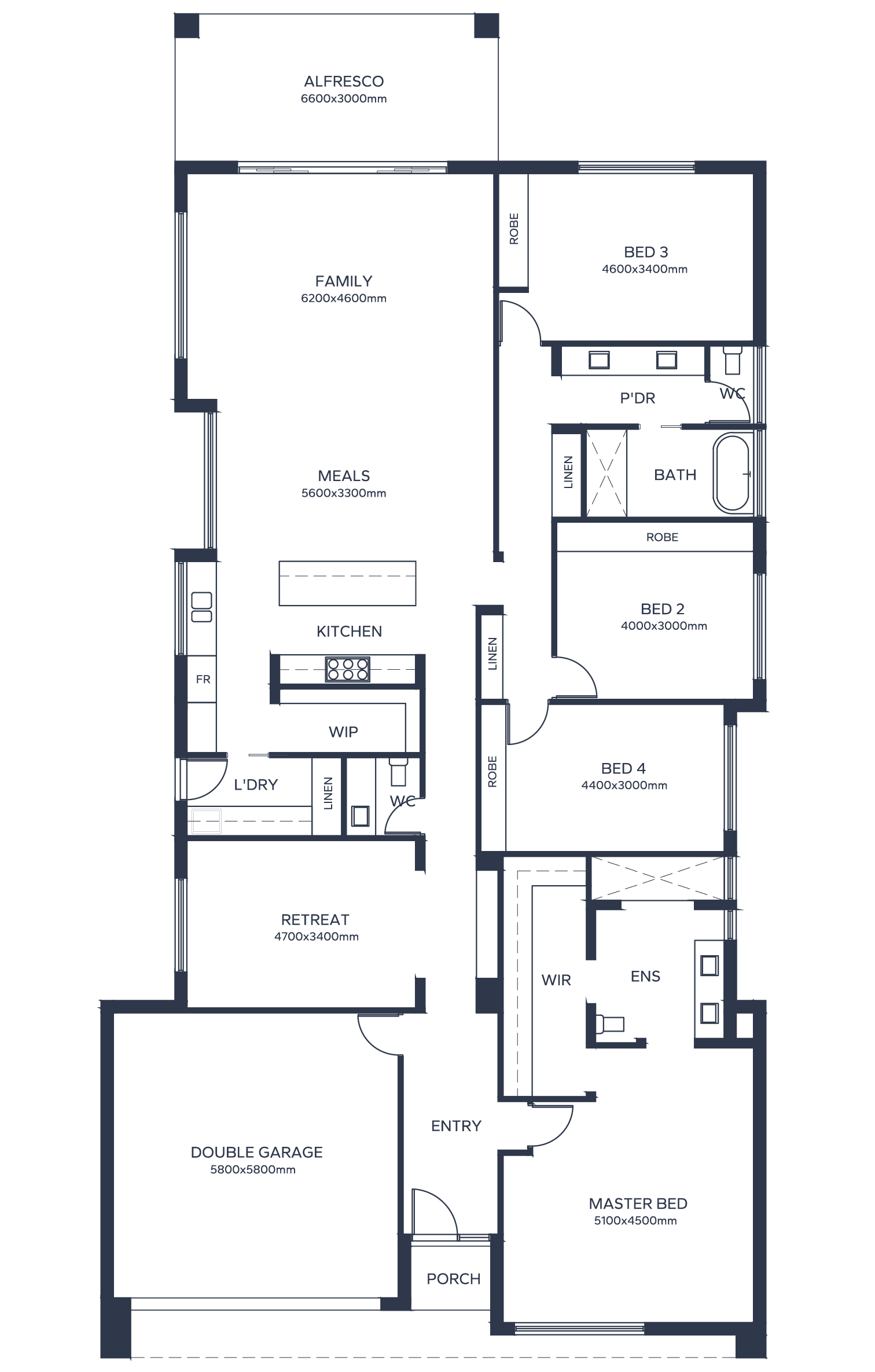MHB-29
Single Storey 4 Bedroom

You’ll love everything about this stunning 4 bedroom house plan.
Enjoy life in this expertly designed affordable 4 bedroom home: single storey, room for your family to grow, with two living areas, an alfresco and a double garage.
This contemporary home is the perfect choice for suburban or Adelaide Hills family lifestyles, offering a generous 307.05 m2 of practicality and modern luxury. The contemporary facade of this home has excellent street appeal, with a central front door that opens up to a thoughtfully designed 4 bed, 2.5 bathroom floor plan.
Space is front of mind throughout this home. A light and airy master suite features an extremely generous walk-in-robe and modern ensuite, and the three other bedrooms all offer room for your family to grow. All have built-in wardrobes and share a main bathroom with shower, bath and double vanity.
The central hallway features built-in shelving, a luxury not often seen in other affordable 4 bedroom homes; these are the touches that set MyHomeBuild apart. There’s even a retreat included in this design, which could be used as a rumpus room, formal lounge, parent’s or teenager’s retreat, or whatever suits your family’s unique lifestyle!
The light-filled open floor plan offers an expansive kitchen, dining and family area at the rear of the home which opens up into an alfresco area. The modern kitchen has all the bells and whistles, and an abundance of storage, with plenty of cupboards and counter space, as well as an ample walk-in-pantry. In all respects, this stunning 4 bed, 2.5 bath floor plan is a home design ideal for a growing family.
Like all MyHomeBuild designs, this affordable 4 bedroom house plan is customisable depending on your needs.
Features
- Stunning single storey facade with serious street appeal
- 4 bed, 2.5 bath floor plan
- Space for a growing family, in an affordable 4 bedroom home
- Spacious master suite with large walk-in-robe
- Built in shelving and smart storage solutions throughout
- Massive open plan kitchen/living/dining area
- Choose from Smeg or Euro appliances
- Contemporary kitchen with large counter space
- Perfect for growing families
- Main bathroom with double vanity
- 2700mm ceilings throughout
Home Dimensions
Alfresco
Features
- Stunning single storey facade with serious street appeal
- 4 bed, 2.5 bath floor plan
- Space for a growing family, in an affordable 4 bedroom home
- Spacious master suite with large walk-in-robe
- Built in shelving and smart storage solutions throughout
- Massive open plan kitchen/living/dining area
- Choose from Smeg or Euro appliances
- Contemporary kitchen with large counter space
- Perfect for growing families
- Main bathroom with double vanity
- 2700mm ceilings throughout
