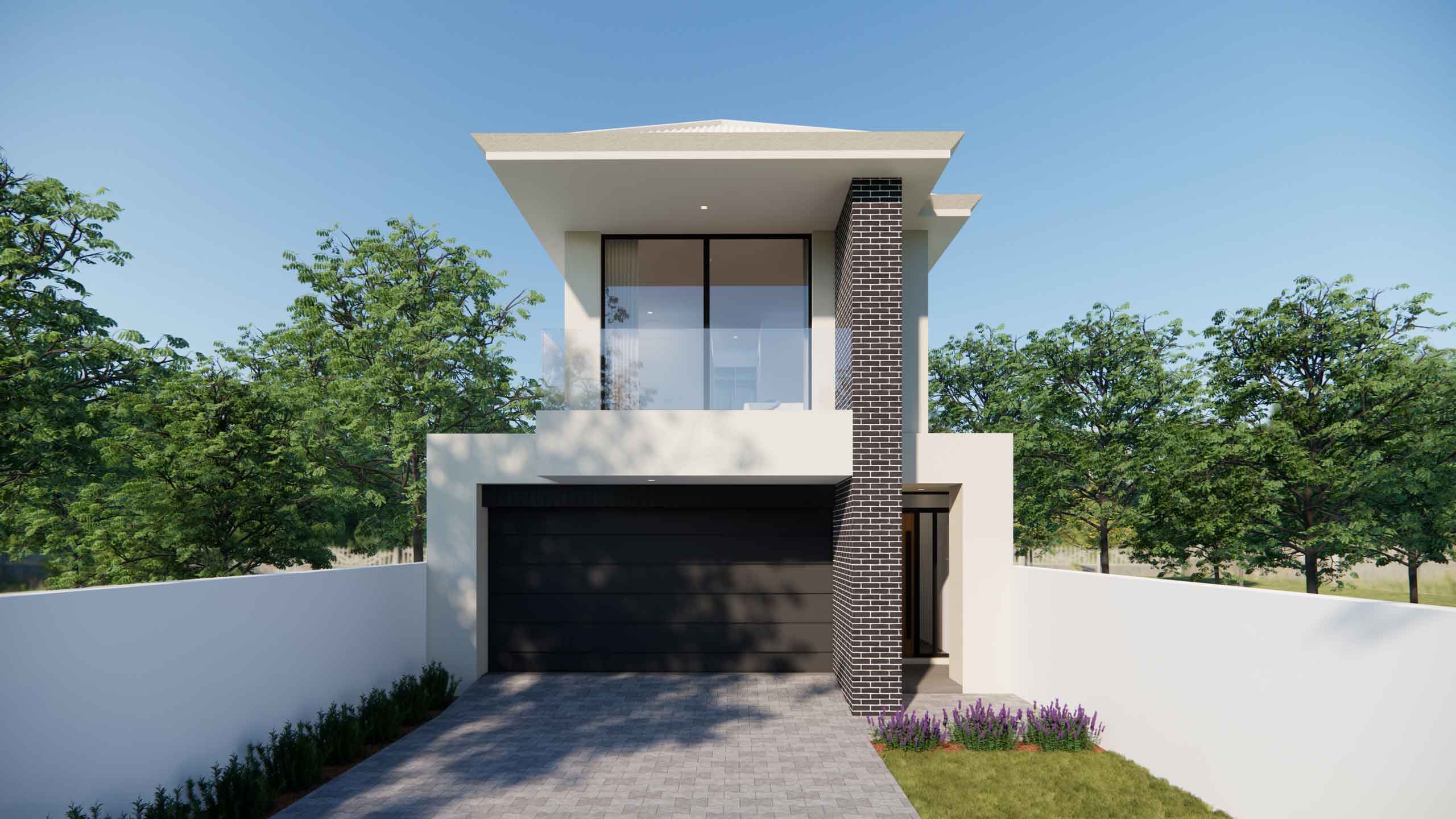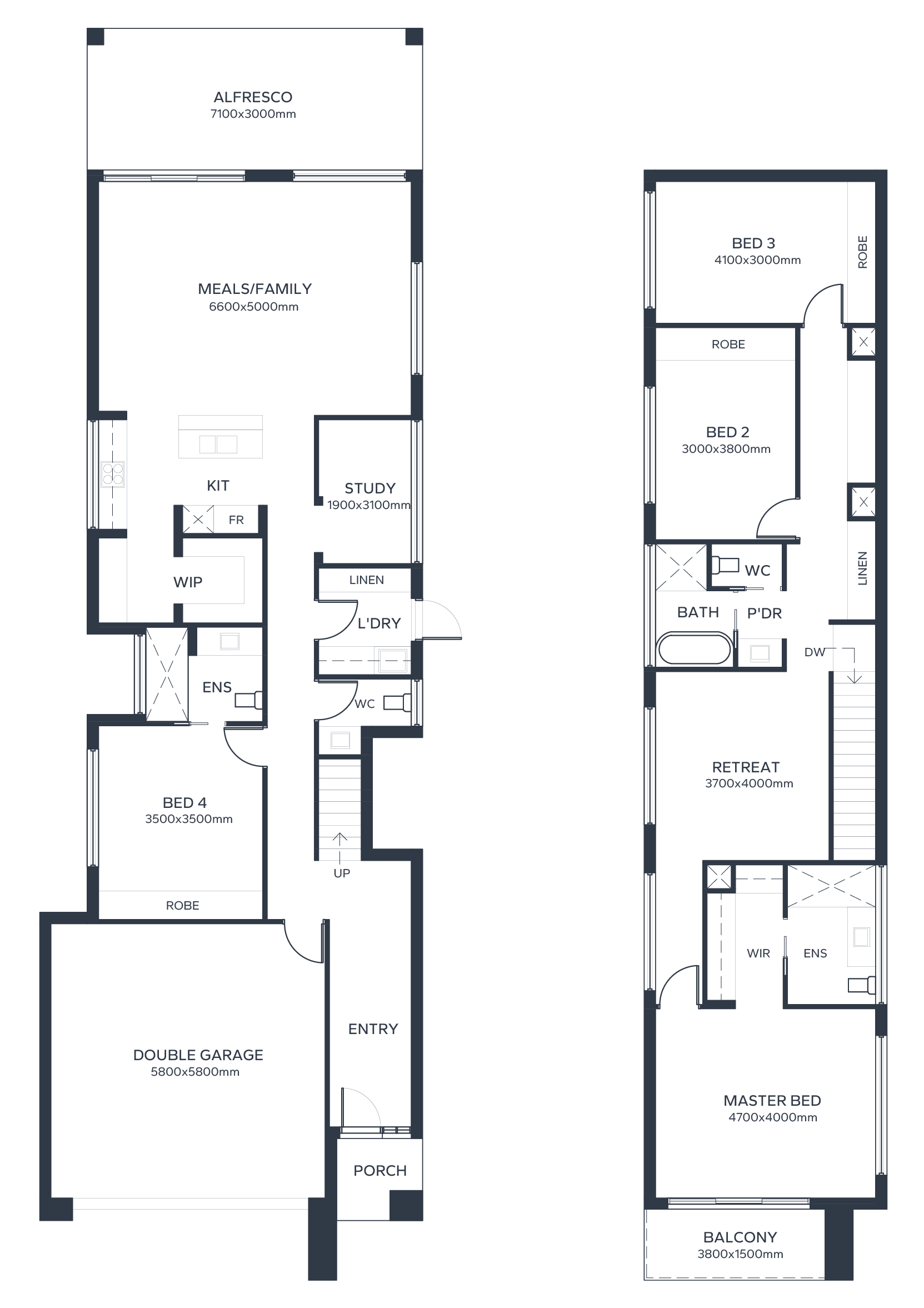MHB-1
Double Storey 4 Bedroom

You’ll love everything about this stunning 4 bedroom house plan.
On the lower level, a wide hallway opens out to a generous open-plan living area with an entertainer’s kitchen and light-filled living/dining space. The kitchen features a 2.5 metre island with space for an under bench microwave, overhead cupboards, Euro or Smeg appliances and an expansive walk-in-pantry that offers plenty of bench space and storage. The living/dining space opens out to a covered alfresco area that can be used all year round, making it ideal for entertaining.
Keep exploring the lower level and you’ll find a laundry room with both internal and external access, a study nook, and a fourth bedroom with ensuite – perfect for guests.
Head upstairs, and a luxurious master bedroom with balcony awaits, complete with ensuite and walk-in-robe. Also on the upper level are the second and third bedrooms – both with sliding built-in-robes – and a generous shared bathroom with shower and bath.
The addition of an upstairs open-plan retreat makes this 4 bedroom house plan ideal for growing families craving a little extra space.
Like all MyHomeBuild designs, this 4 bedroom house plan is customisable depending on your needs.
Features
- 4 bedroom house plan
- Wide entry
- Elongated hallway
- Integrated living area
- Entertainer’s kitchen
- Walk-in-pantry
- Choose from Euro or Smeg appliances
- Open space living/dining
- Alfresco area
- Upstairs retreat
- Study nook
- Private master bedroom with balcony
- Laundry with internal and external access
- 2700mm ceilings throughout
Home Dimensions
Features
- 4 bedroom house plan
- Wide entry
- Elongated hallway
- Integrated living area
- Entertainer’s kitchen
- Walk-in-pantry
- Choose from Euro or Smeg appliances
- Open space living/dining
- Alfresco area
- Upstairs retreat
- Study nook
- Private master bedroom with balcony
- Laundry with internal and external access
- 2700mm ceilings throughout
