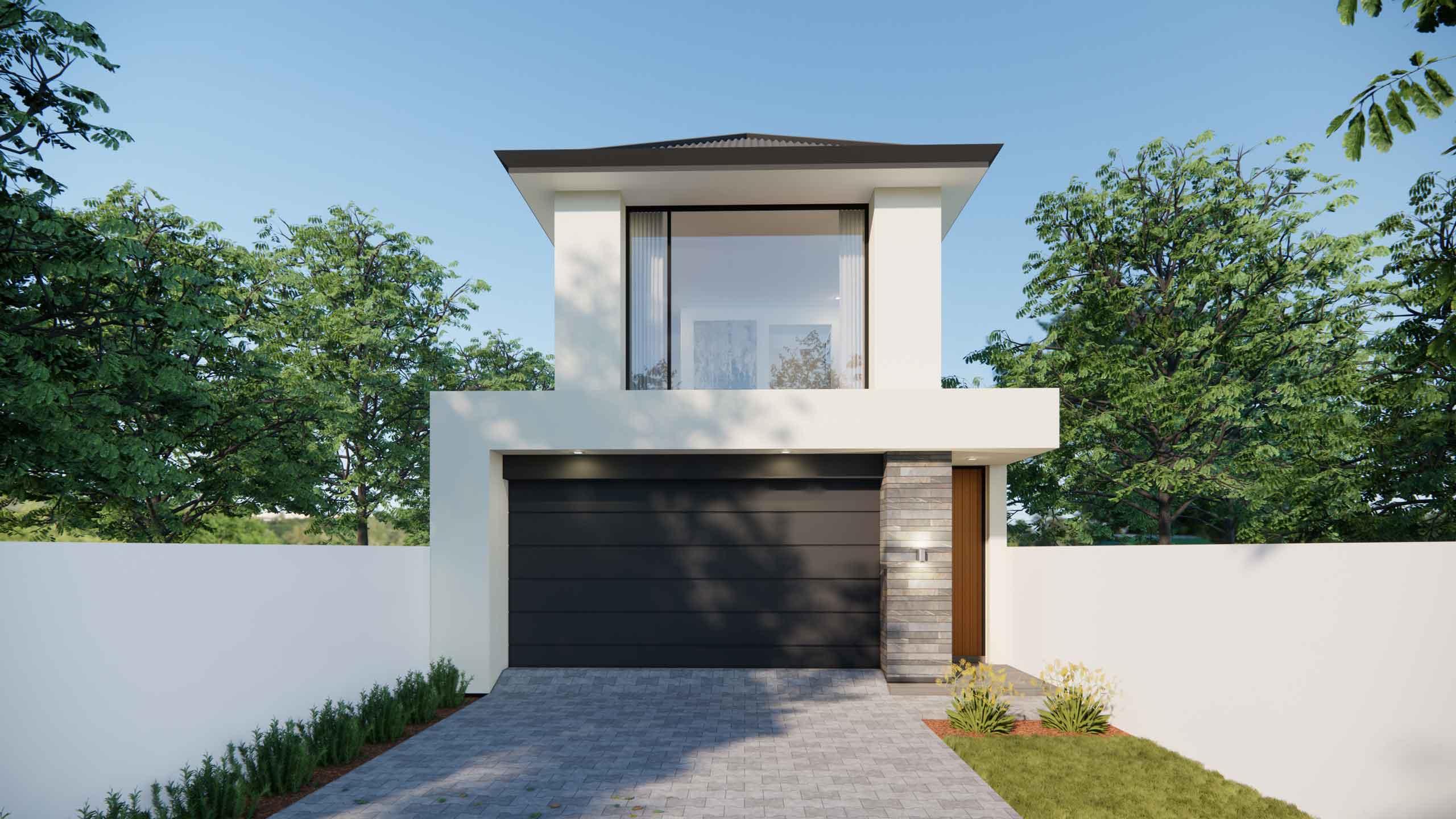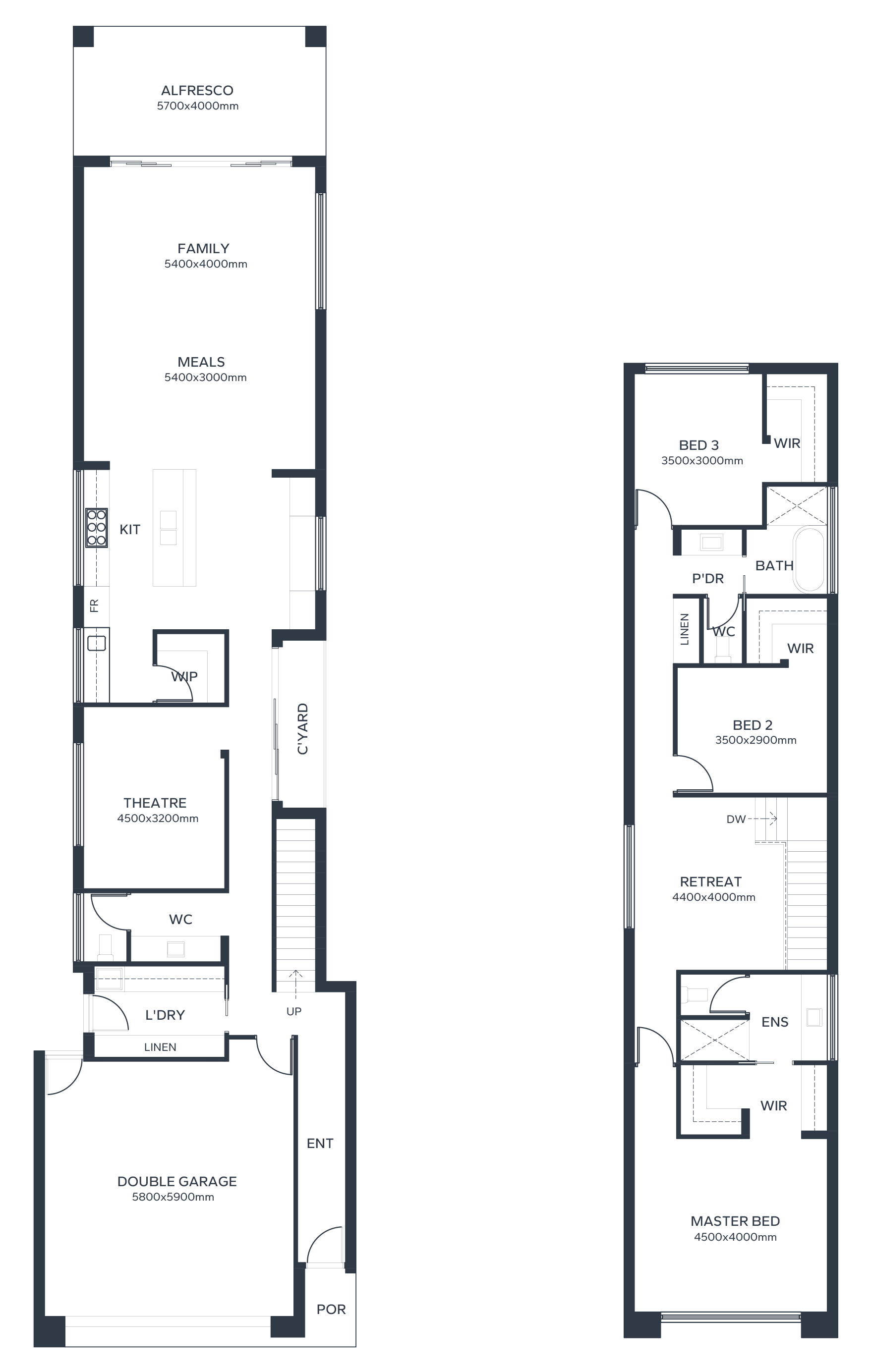MHB-10
Double Storey 3 Bedroom

You’ll love everything about this stunning 3 bedroom house plan.
Having a narrow block doesn’t mean you should have to compromise. Instead, with a little planning, you can create a narrow block house design that fits your needs.
This 3 bedroom house with a double garage doesn’t skimp on luxuries. With a home theatre, alfresco area and courtyard, this home maximises its narrow block with a clever house design.
Designed with function and form in mind, this 3 bedroom house has a double garage with indoor and outdoor access, and a laundry room with a long bench space, broom cupboard, sink and indoor and outdoor entryways at the front of the house. Further down the hall you’ll find a convenient powder room, perfectly placed for guests.
Continue down the hall and a home theatre awaits, a multi-purpose space perfect for movie nights, formal dining, reading or studying – you can utilise it any way you like!
The bottom level of this 3 bedroom house with a double garage opens up at the back into a big and breezy open plan kitchen and living space, complete with a walk-in-pantry with shelving and a second sink, an island bench and breakfast bar, study nook with extra cupboards and a dining and lounge area. This open plan living space leads out to a semi-enclosed alfresco area perfect for outdoor dining year-round.
Keep exploring upstairs and a light-soaked master suite awaits, with a walk-in-robe and ensuite to match. Separated from the master suite by a retreat space at the top of the stairs lies another two bedrooms with walk-in-robes. Between them is a conveniently placed bathroom and separate toilet.
Don’t be fooled by this narrow block house design; it’s packed with storage space, including linen cupboards on the top and bottom levels and walk-in-robes in every bedroom to help keep your home clutter free.
Like all MyHomeBuild designs, this 3 bedroom house with double garage is customisable to your needs.
Features
- 3 spacious bedrooms
- 2.5 bathrooms
- Home theatre
- Made for flexible living
- Separate spaces for parents and children
- Choose from Smeg or Euro appliances
- Versatile semi-enclosed alfresco for all year round indoor/outdoor living
- 2700mm ceilings throughout
Home Dimensions
Alfresco
Features
- 3 spacious bedrooms
- 2.5 bathrooms
- Home theatre
- Made for flexible living
- Separate spaces for parents and children
- Choose from Smeg or Euro appliances
- Versatile semi-enclosed alfresco for all year round indoor/outdoor living
- 2700mm ceilings throughout
