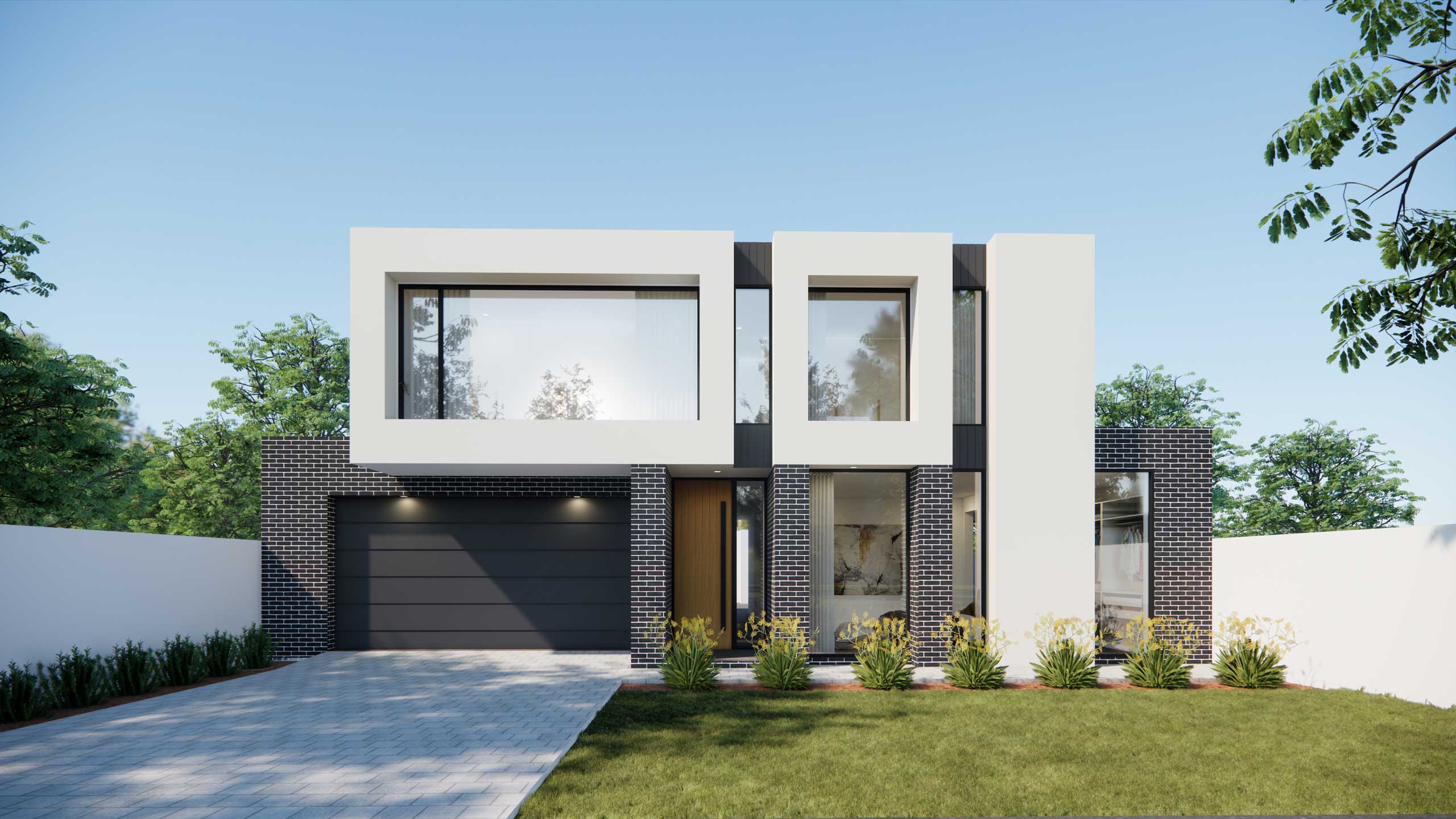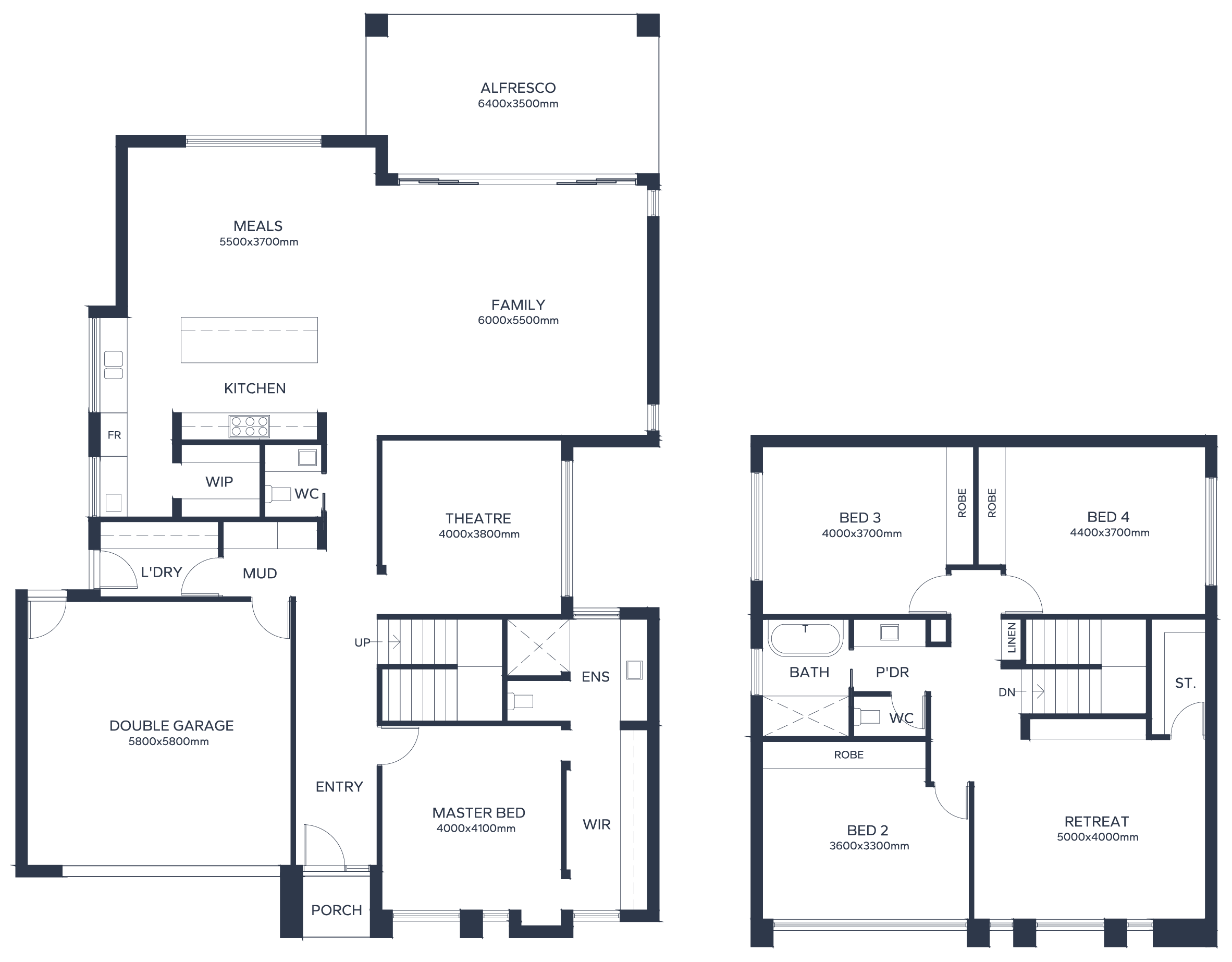MHB-19
Double Storey 4 Bedroom

You’ll love everything about this stunning 4 bedroom house plan.
This 4 bedroom modern house plan offers limitless possibilities: 2.5 bathrooms, a retreat, home theatre, great entertaining spaces, a mudroom, and luxury everywhere you turn.
With a commanding street presence, this dramatic contemporary design exudes street appeal, and would meld equally seamlessly into a suburban street or a leafy Adelaide Hills backdrop. Its modern, arresting features are eye-catching and well balanced, and convey hints of the luxury that awaits beyond the front door.
Inside, this home ticks all the boxes. This two storey house plan with the master bedroom on the ground floor, and the other three bedrooms upstairs, is made for large families and those that like to spread out a little, with an additional living space upstairs that would make a fantastic teenager’s retreat. The upstairs bedrooms all have built-in-robes and plenty of natural light, and share a bathroom that has a separate powder room and toilet.
On the lower level, the master suite is located at the front of the home, with the walk-in-robe and ensuite bathroom cleverly tucked away. Keep exploring this 4 bedroom modern house plan and you’ll discover a home theatre, and an expansive open plan kitchen, dining and living area overlooks a vast alfresco area. Flooded with natural light, this area is made for entertaining, with a luxurious kitchen design boasting all the modern conveniences and a large walk-in-pantry.
Like all MyHomeBuild designs, this 4 bedroom modern house plan is completely customisable to your needs.
Features
- Double storey
- Imposing and impressive exterior
- 3 bedrooms upstairs
- Teenager’s retreat
- Master bedroom on the ground floor
- Theatre
- Adjoined laundry and mudroom
- Entertainer’s kitchen with large pantry
- Euro or Smeg appliances
- Large alfresco area
- Double garage
- 2700mm ceilings throughout
Home Dimensions
Alfresco
Features
- Double storey
- Imposing and impressive exterior
- 3 bedrooms upstairs
- Teenager’s retreat
- Master bedroom on the ground floor
- Theatre
- Adjoined laundry and mudroom
- Entertainer’s kitchen with large pantry
- Euro or Smeg appliances
- Large alfresco area
- Double garage
- 2700mm ceilings throughout
